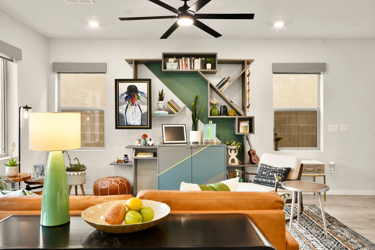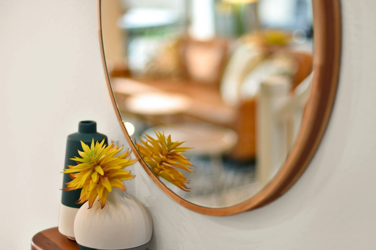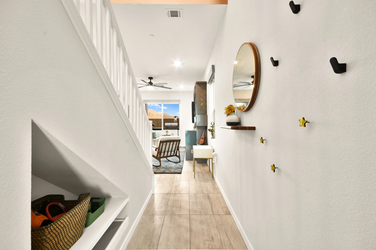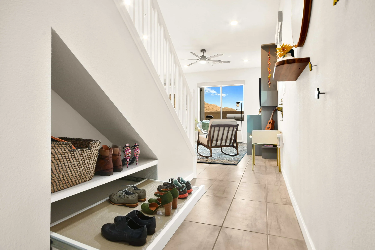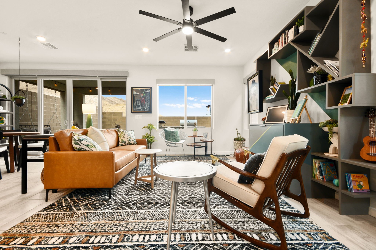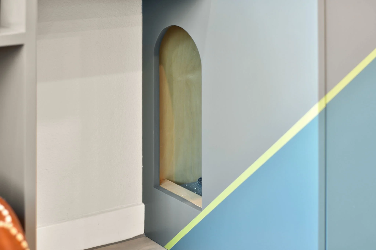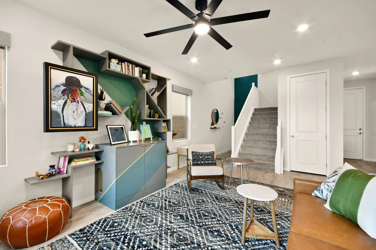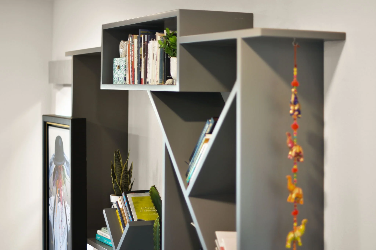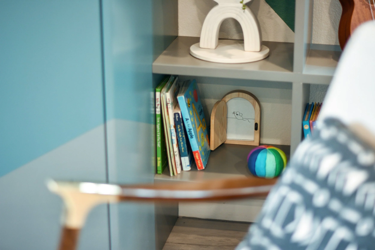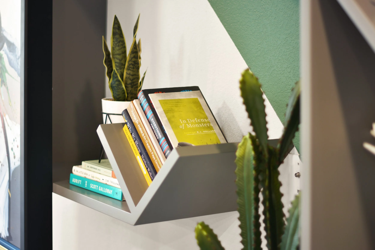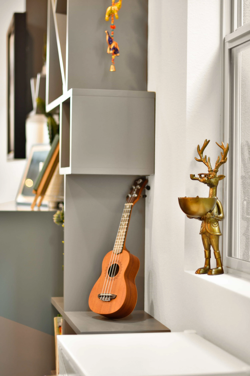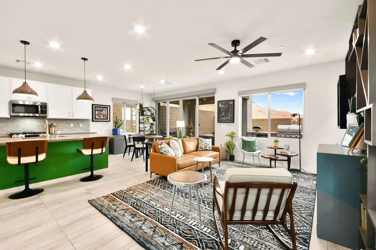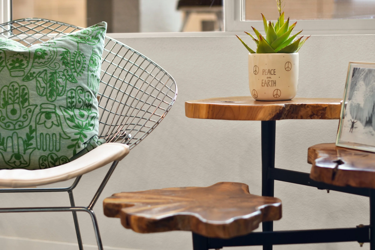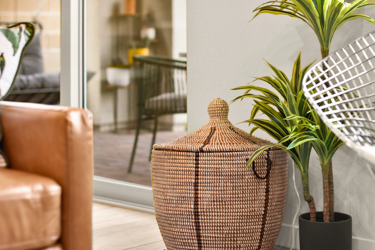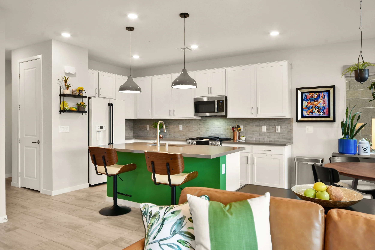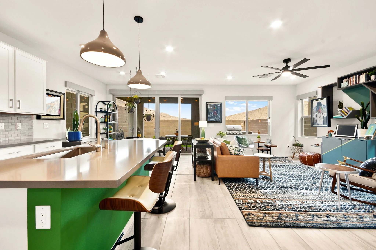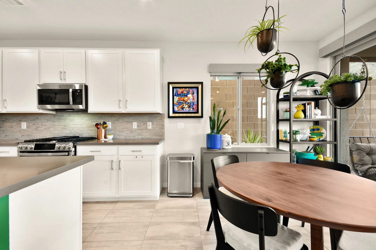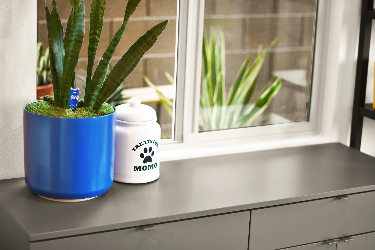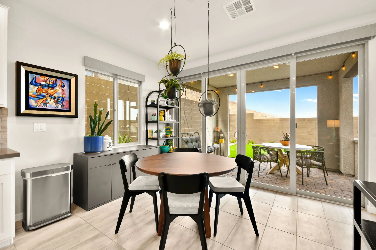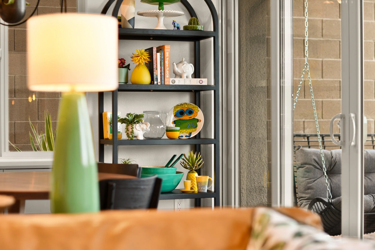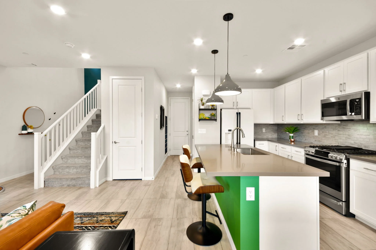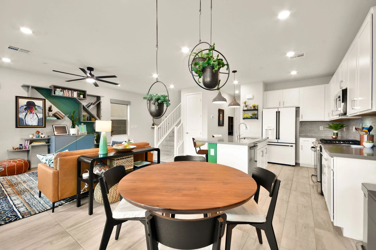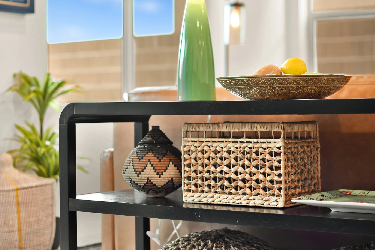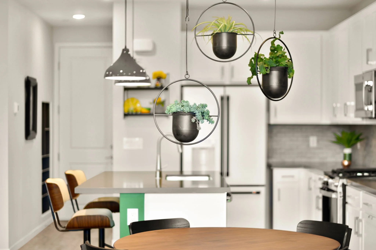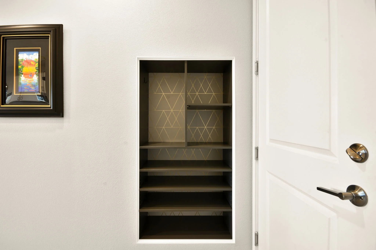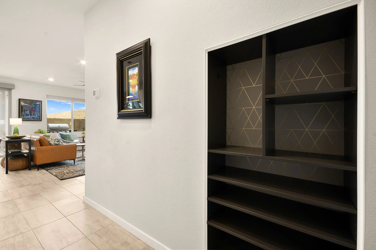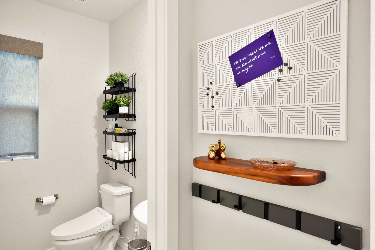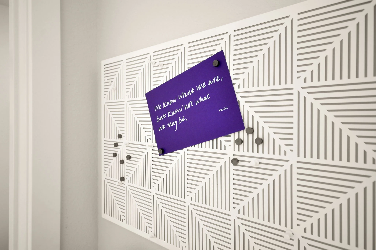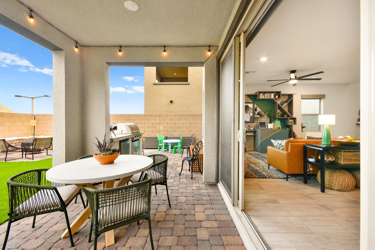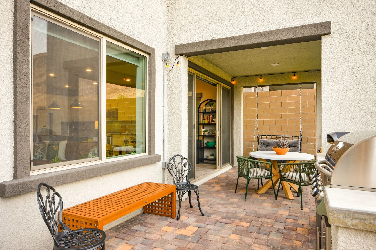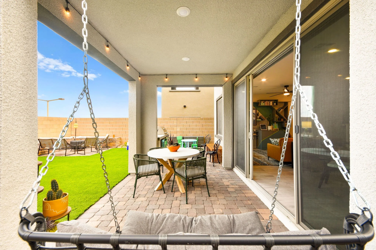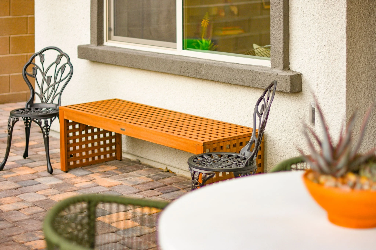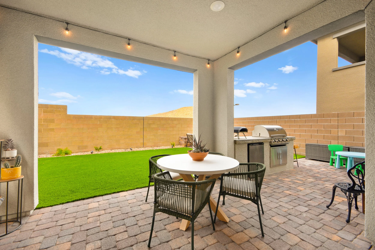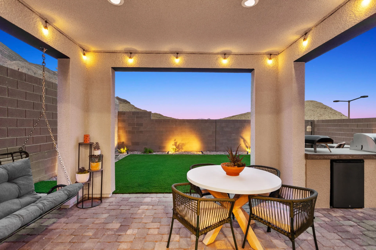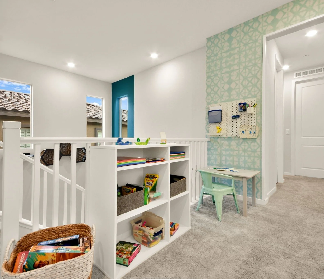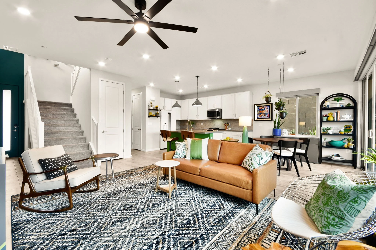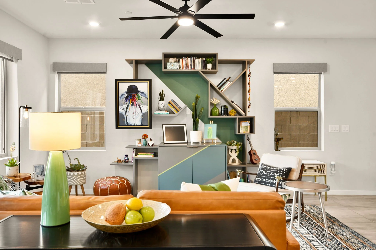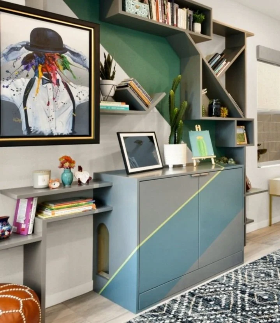FAMILY HOME
The House of a Different Color team transformed this newly built home from the builder’s monochromatic selections of all greyscale finishes into a vibrant, personality-packed space brimming with warmth, charm, and creativity. Bold pops of color are distributed through each room in the home, working together to create a cohesive, yet exciting design. From the striking wood accent wall in the main bedroom to the playful custom cabinet design for the living room’s electronic-free entertainment center, each room has a thoughtfully designed focal point. We even installed a custom cat climbing wall around the two-story stairwell to keep the family’s curious fur babies safe from jumping from the stair railing to their deaths in an attempt to reach the 14-foot-high windows! (Yes, they had attempted that jump many times. No, it was not always a successful landing.)
No detail was overlooked as we collaborated with our clients to understand this young family’s needs. From the custom-designed litterbox cabinet with arched side entry for the cats and pullout tray for easy litter changes to foam pads behind the loft sofa to catch dropped toys, we ensured this home was ready for action so everyone could enjoy it.
BONUS CONTENT: PHOTOREALISTIC RENDERINGS
Using detailed photorealistic renderings and material samples of rugs, paint swatches, and fabrics, we can show our clients the full vision of the design plan for their home before purchasing even the first lightbulb. This gives everyone peace of mind that we’re creating something they love. Renderings also let our clients visualize options (for example, seeing a space with and without wallpaper) so they can be confident in their choices.
You’ll see in the gallery below that we made some adjustments to the plan after presenting the renderings (like swapping rugs and replacing the fabric sofa in the plan with a vegan leather option). We also used the renderings to show our clients variations of key pieces (like the custom built-in wall unit for the living room) so they could select the design that was most compatible with their taste.
Rendering of Living Room- Version A
Rendering of Living Room- Version B
Photo of Final Living Room
Rendering of Living Room Cabinet- Version A
Rendering of Living Room Cabinet- Version B
Photo of Final Living Room Cabinet
Rendering of Living Room Cabinet- Version A
Rendering of Living Room Cabinet- Version B
Photo of Final Living Room Cabinet
Photo of Final Living Room Cabinet
Rendering of Stairwell Design
Photo of Final Stairwell
Rendering of Stairwell Design
Photo of Final Stairwell
Rendering of Entryway Design
Photo of Final Entryway
Photo of Final Entryway (open pull-out shelf)
Rendering of Entryway Design
Rendering of Entryway Design (Nook Close Up)
Photo of Final Entryway Design
Rendering of Garage Entryway Design
Photo of Final Garage Entryway

